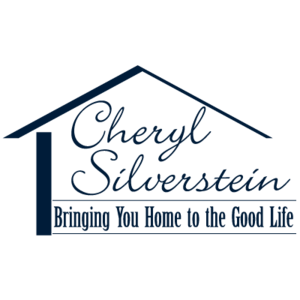4245 Canoga Drive
Woodland Hills, CA 91364
4 beds, 2.5 baths, 2,118 square feet
Sold: $574,000
Fall in love with this two-story turnkey traditional home superbly situated in the highly desirable S. of the Blvd. enclave of Woodland Hills. A stamped concrete path & charming curb appeal welcome you to the flexible & light-filled floor plan of over 2100 sq. ft. featuring 4 bedrooms (4th bedroom being used as a den), a large bonus room w/ vaulted wood ceilings that could be a bedroom, office, or gym. Combining chic decor and designer amenities - wood paneled ceiling in the LR accented by a wood burning FP, while tile flooring, floor moldings & door surrounds throughout add sculptured elegance & a harmonious contrast to the custom painted walls. Open to the spacious formal DR, the cook's kitchen is fully appointed w/ custom wood cabinetry, Travertine counters & back splash. All 3 bathrooms are luxuriously updated w/ designer fixtures. A true oasis, the master suite is warmed by a FP & offers its own bath w/ dual sinks, walk-in closet & tree top views. An entertainers backyard is highlighted by a sparkling pool, spa, deck & covered patio. Significant other features include dual pane windows, copper plumbing & automatic sprinklers. Located within minutes of hiking and biking trails & gourmet shopping makes this an all-around winner! Style & location combined!





























